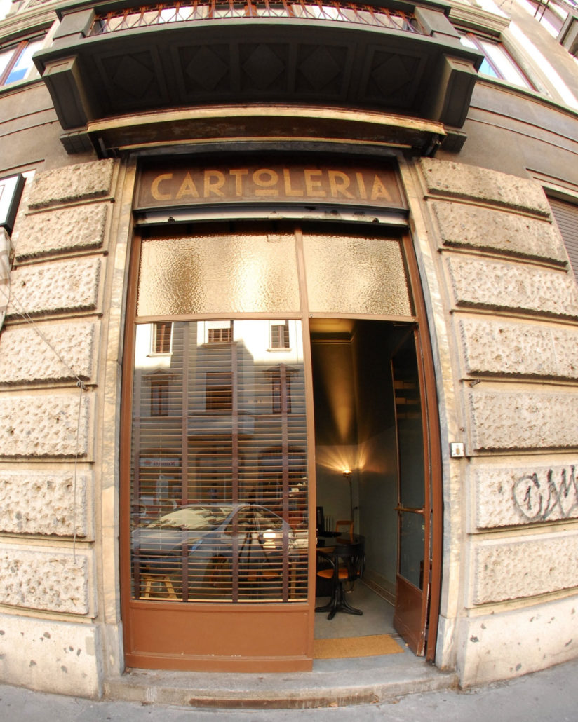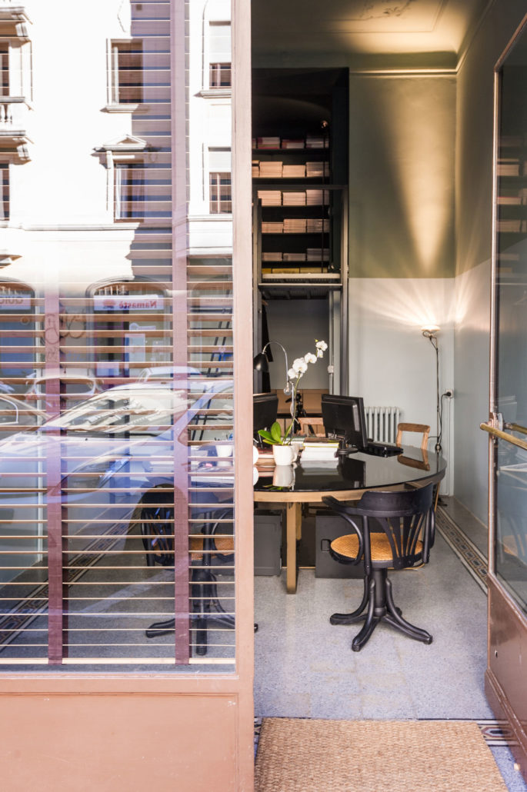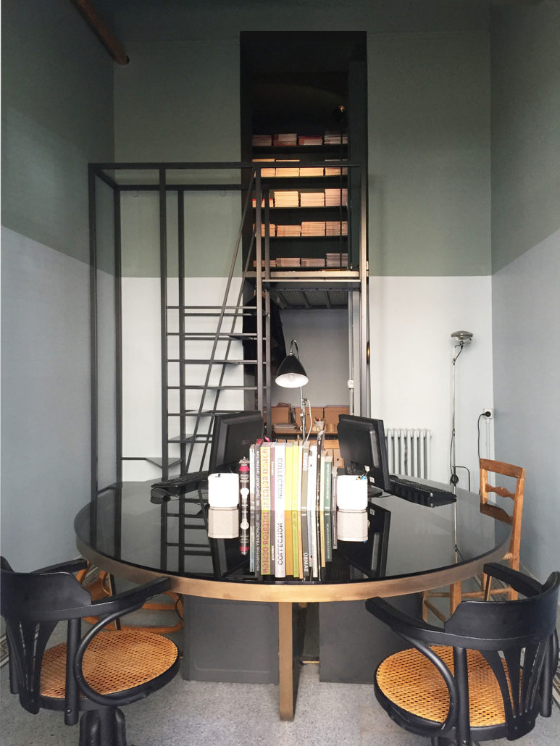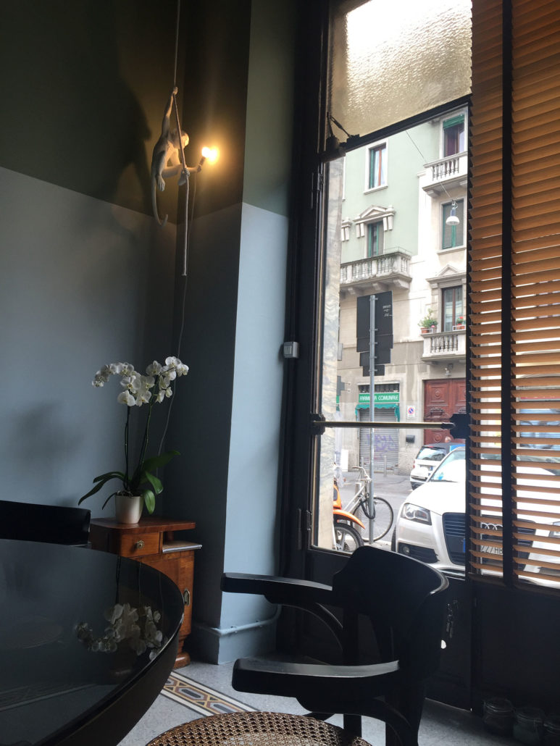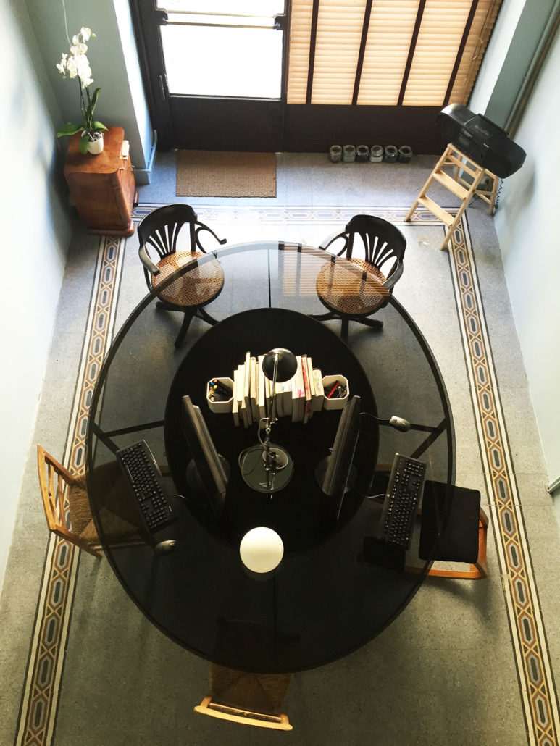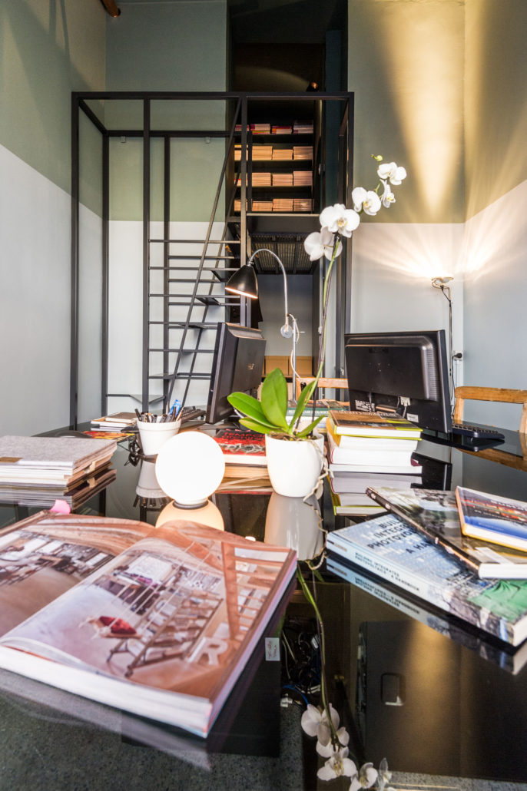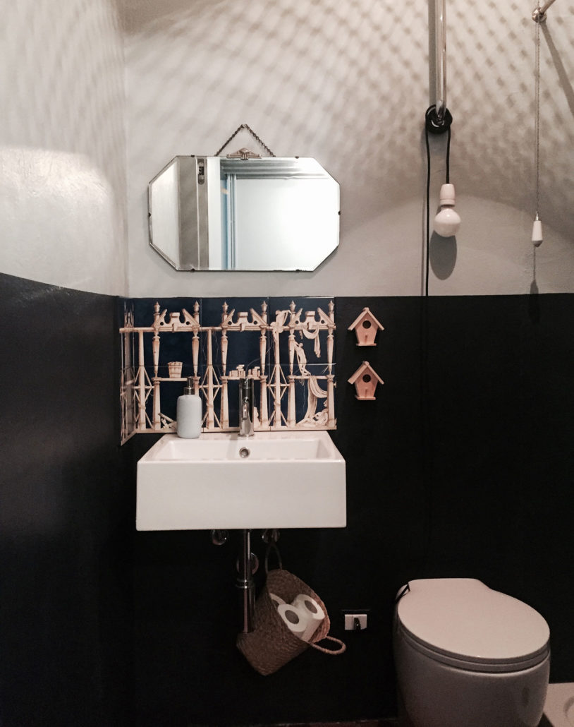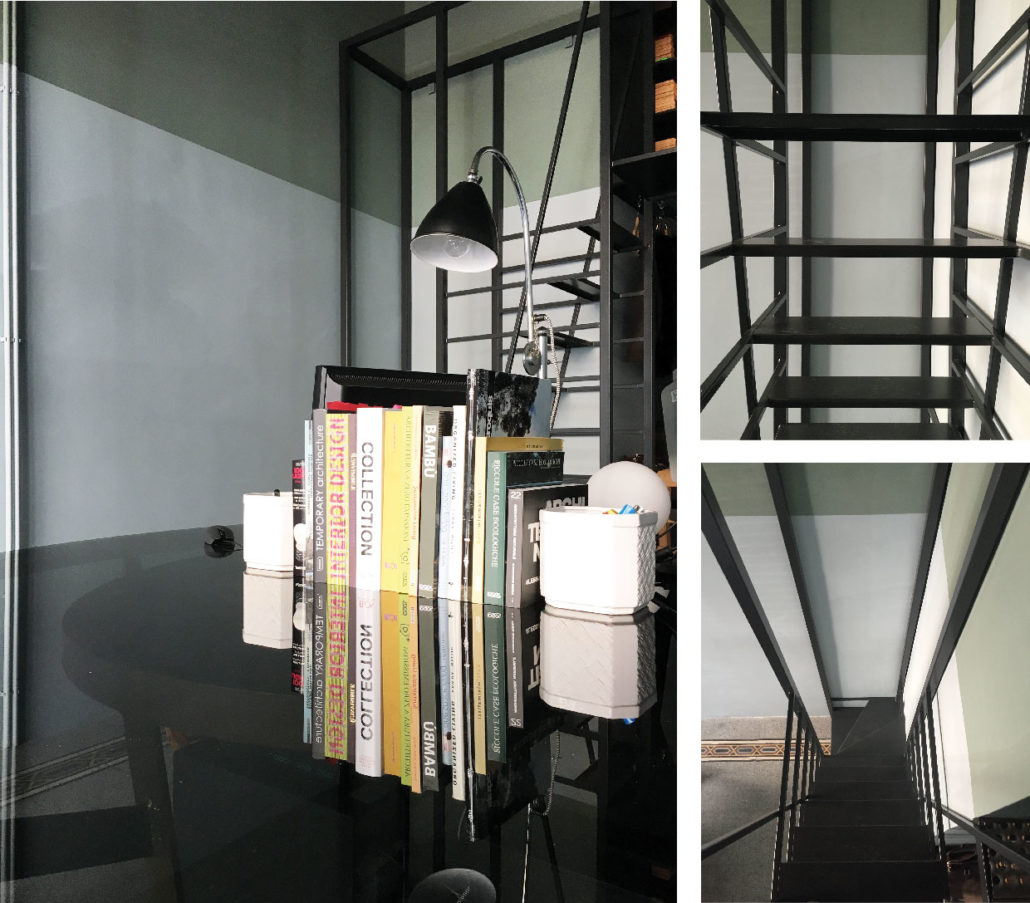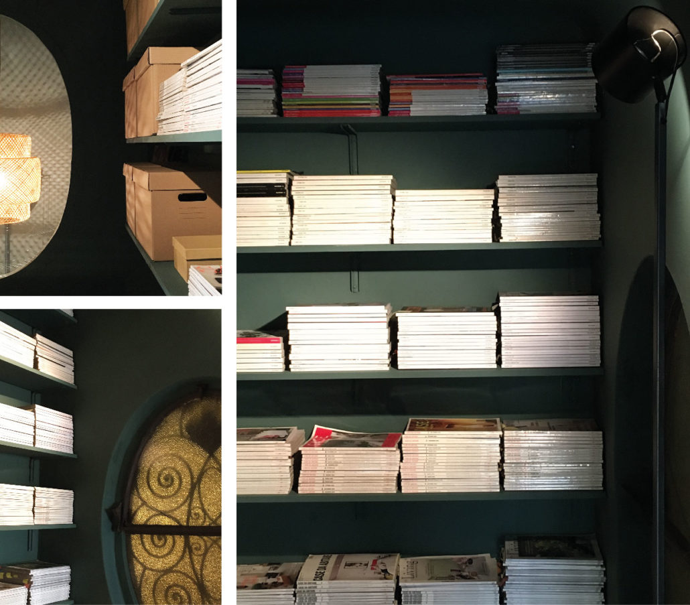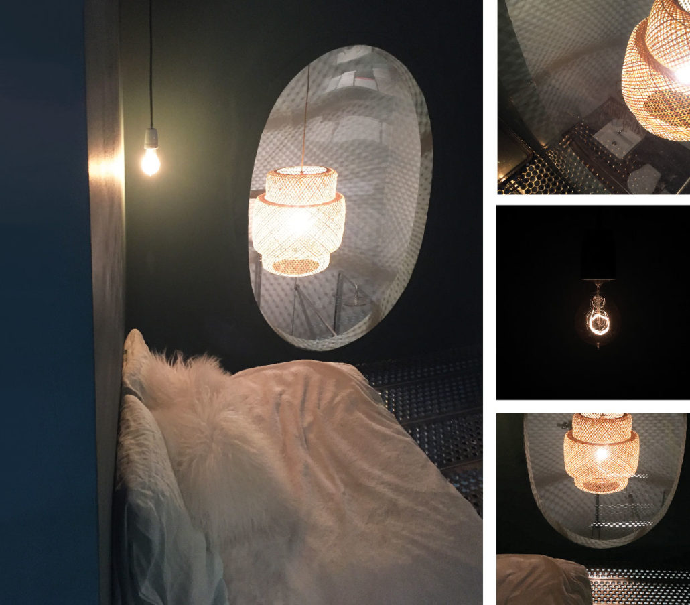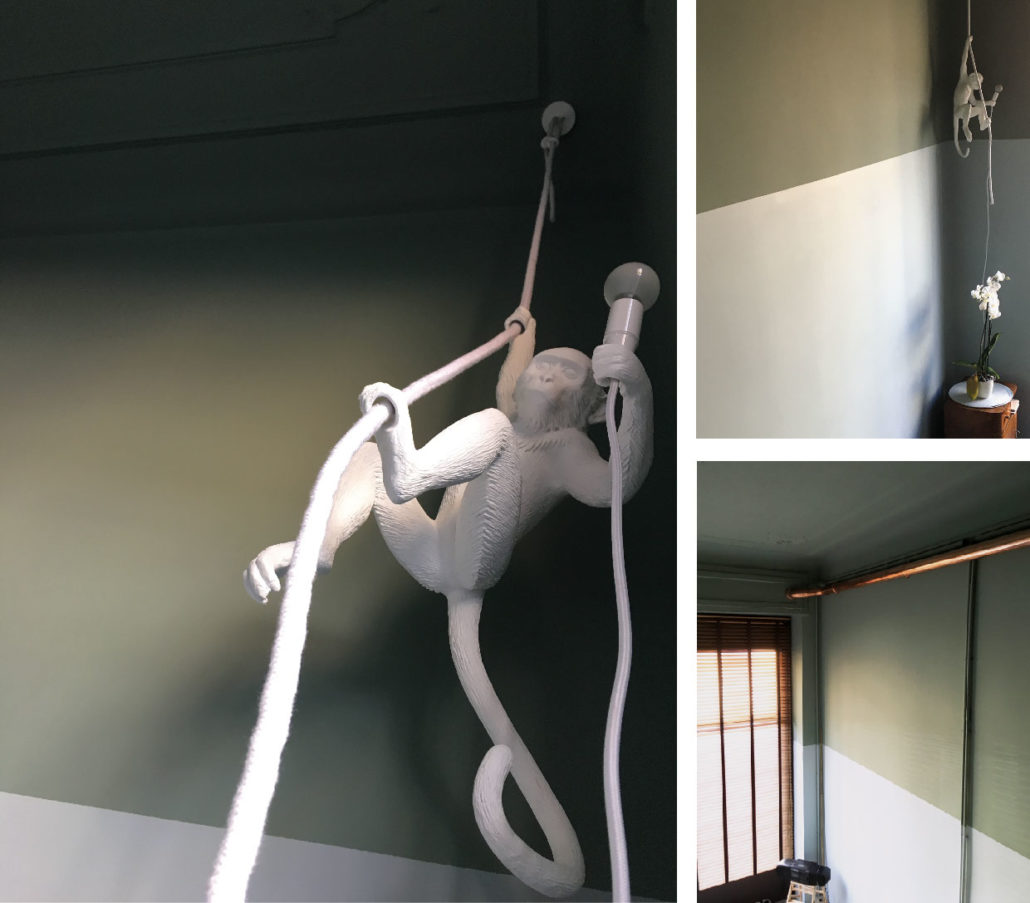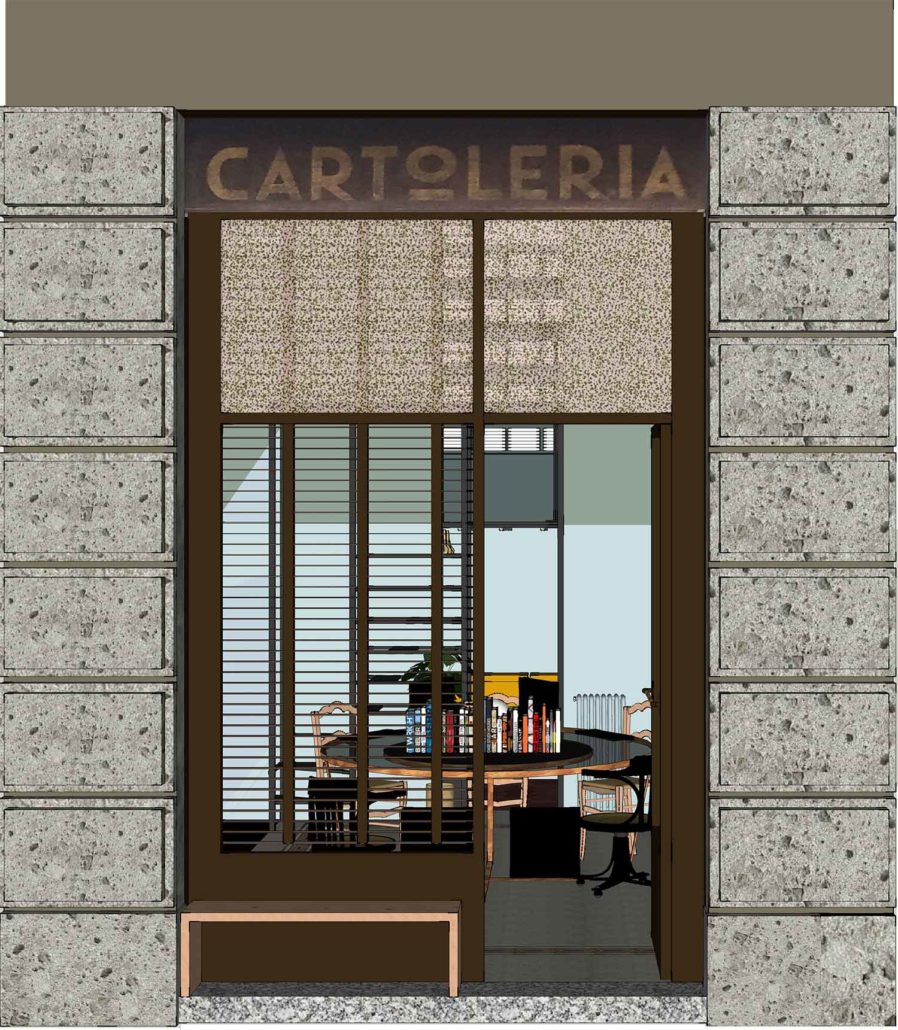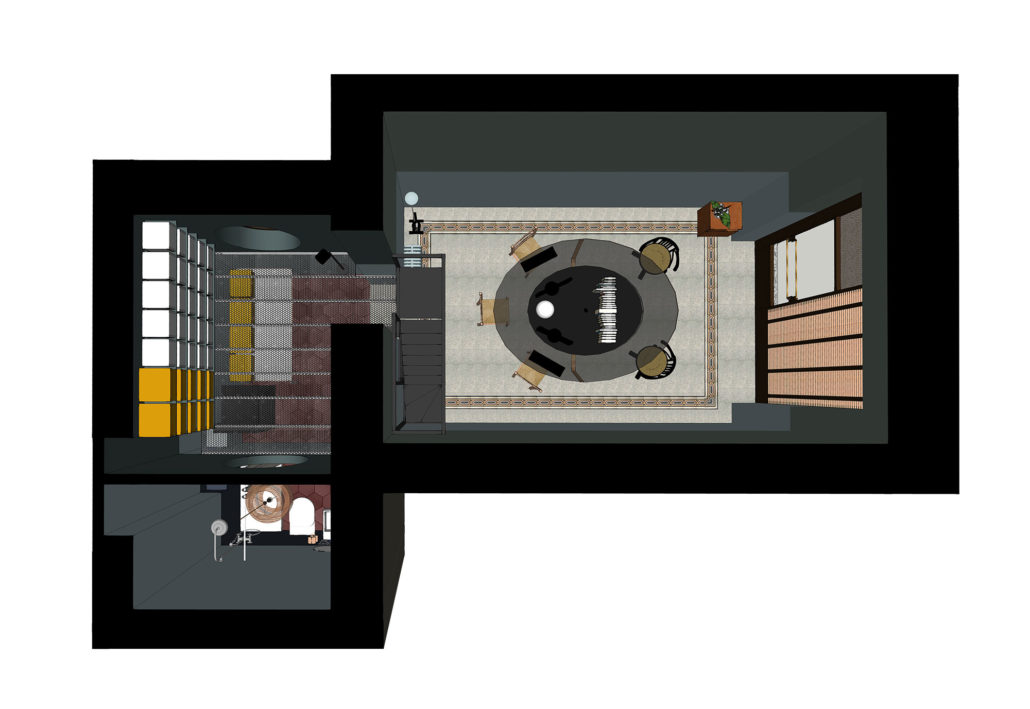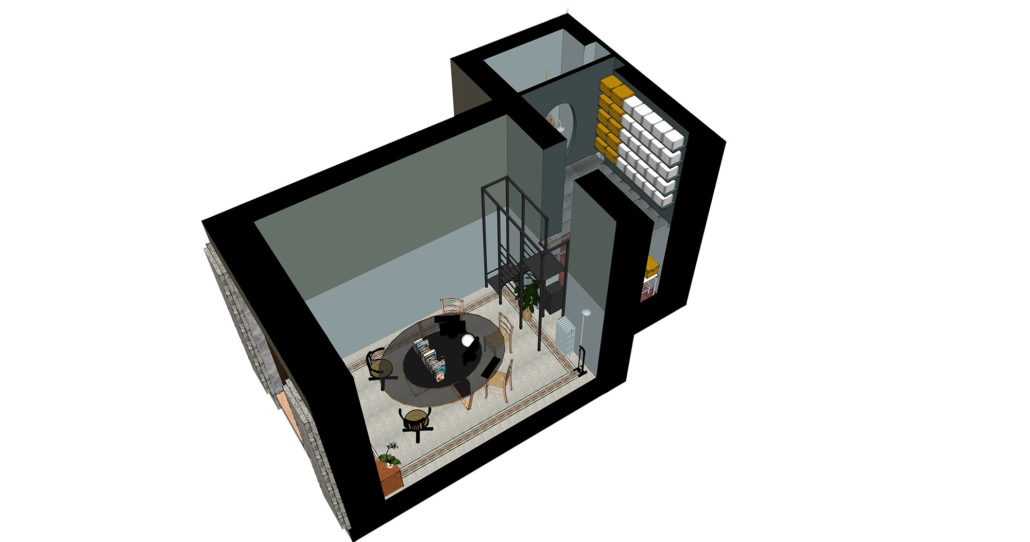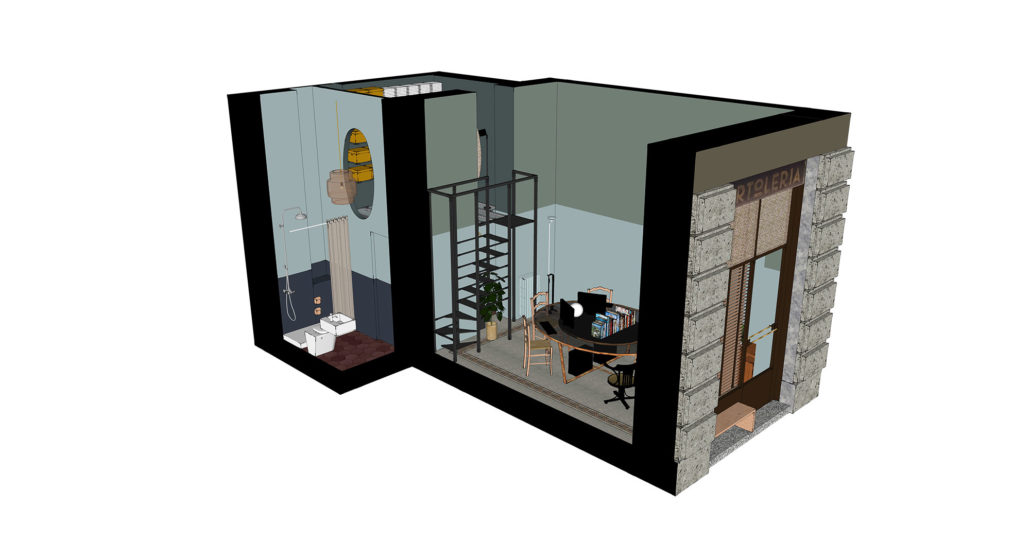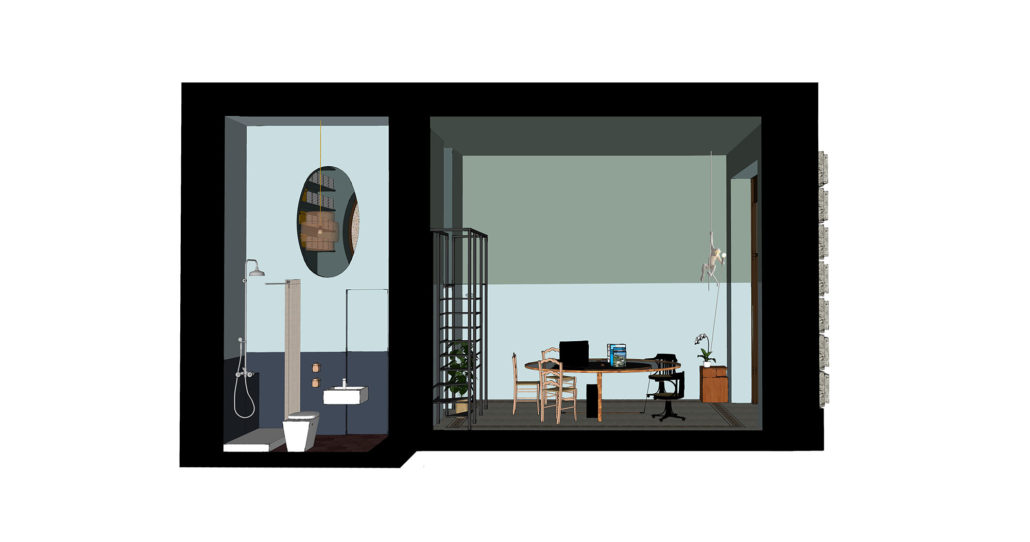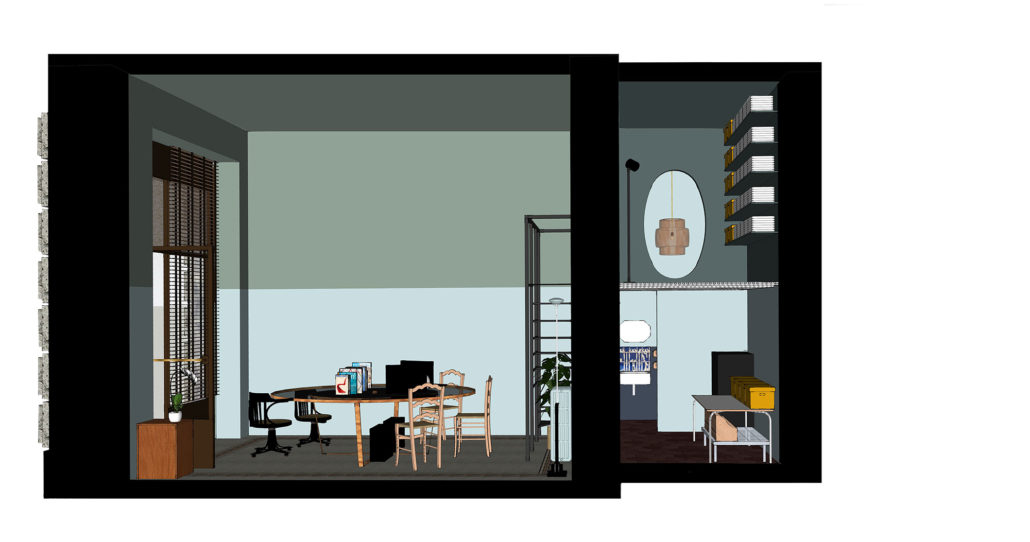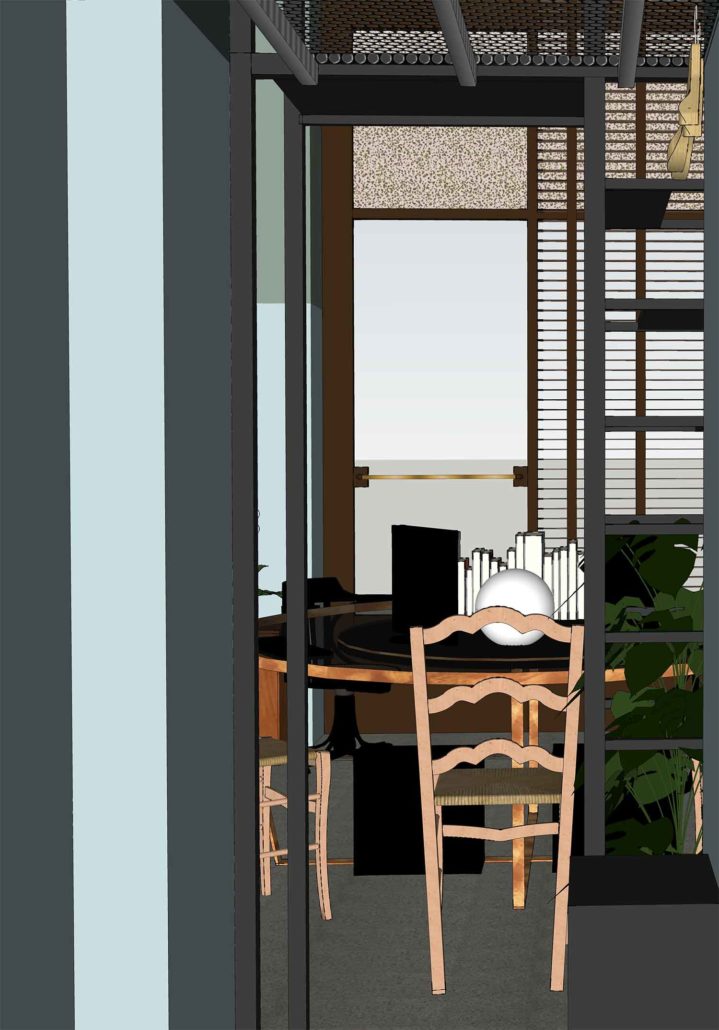convertion of a commercial space into an office
The project of this office came under three main lines: the need for a suitable space for professional activity, creating a work environment that represent the image and concepts of the architect, and finally adjusted to a very limited budget.This very small space has a good height and a big window that lets the light come in from the west exposure. In the back has been created the toilet, the technical space and archive. The table for the working space and meetings has been realized in an oval shape with a particular structure which maximizes the number of seats. The oval itself, the materials bronze and glass with 2 different shade of color is typical “retro” as the building from liberty of the early ‘900 is.The ladder for the archive is minimal, very light but safe and the structure of the mezzanine is made of removable metal slats. For the toilet has been used tiles from the Gio Ponti collection “La Casa degli Efebi” and all over the space the colors from green to blue according to the marble grit floors.



