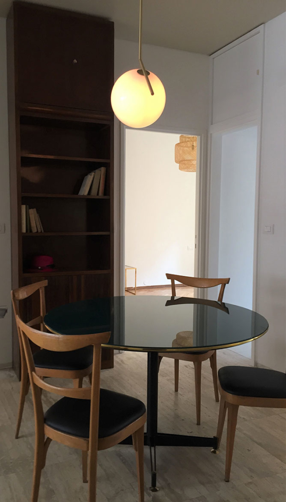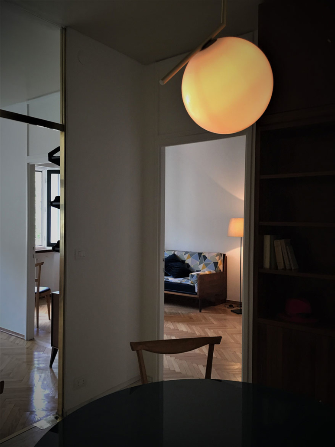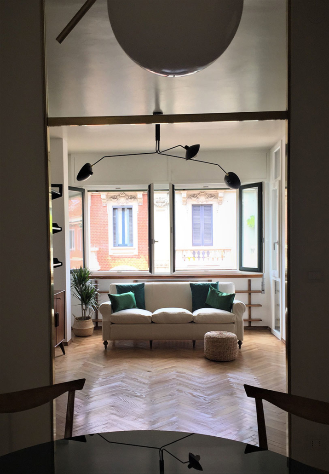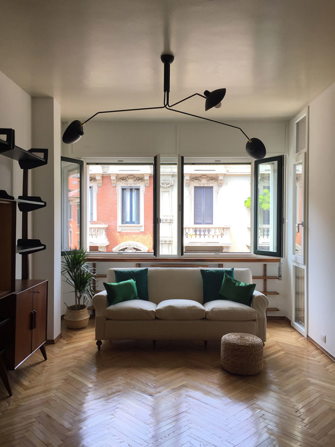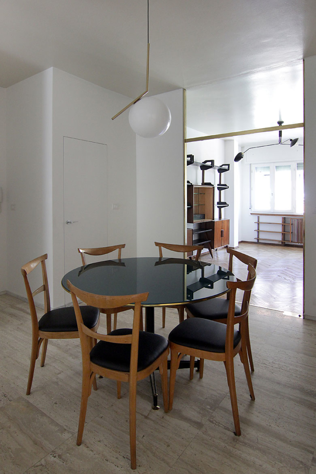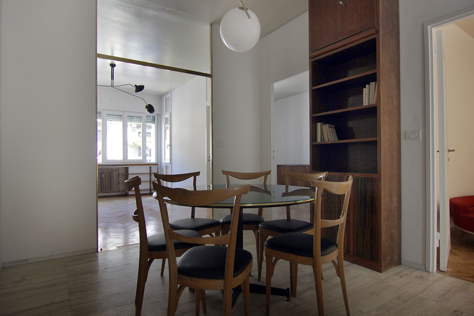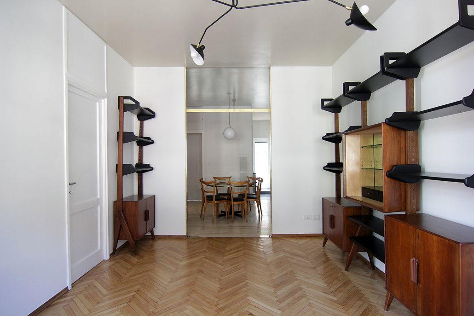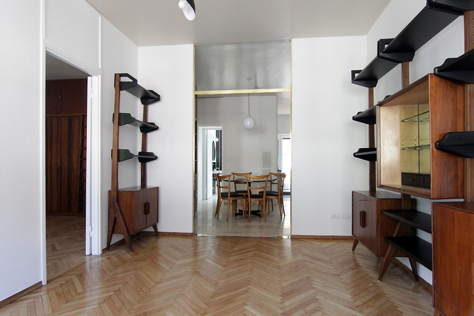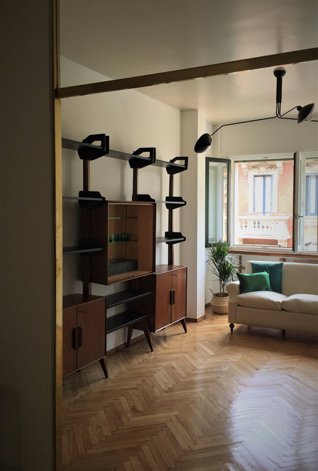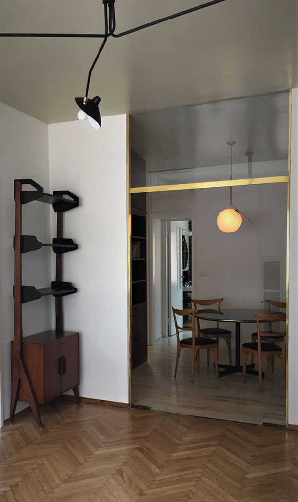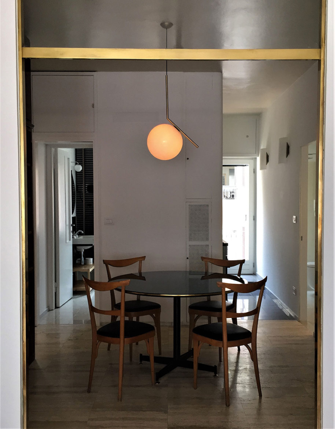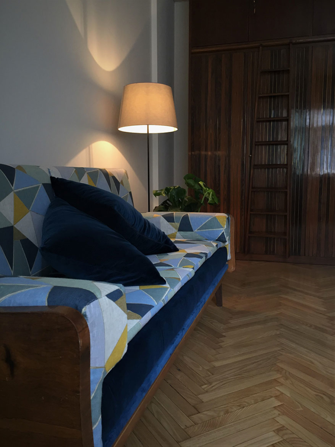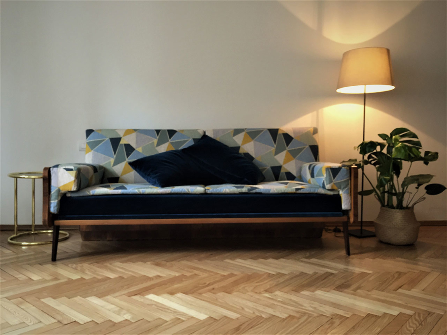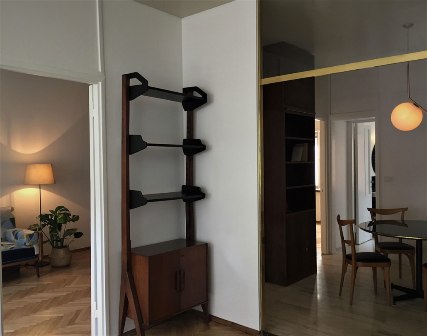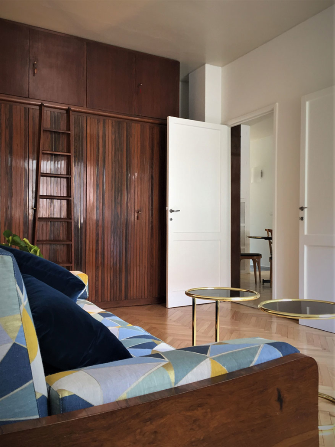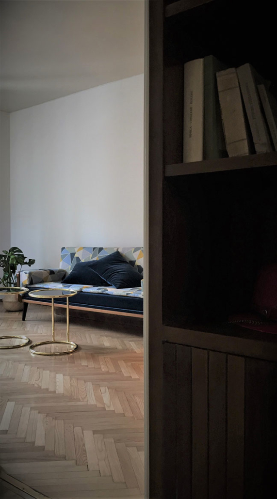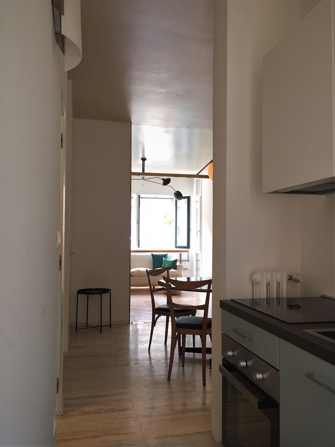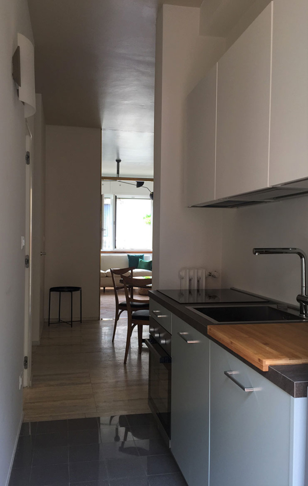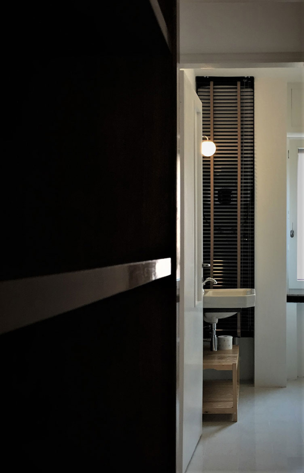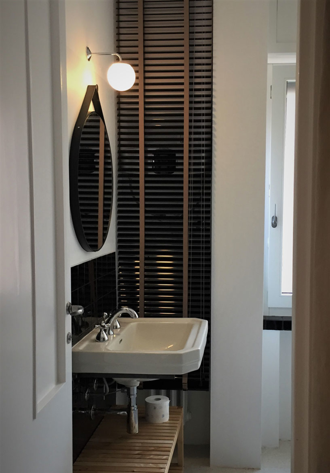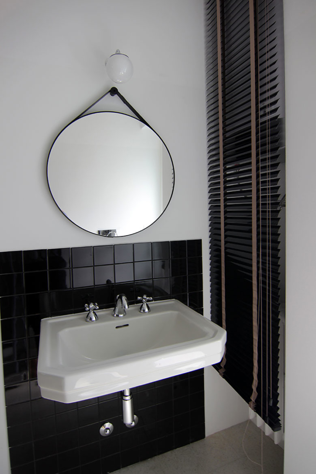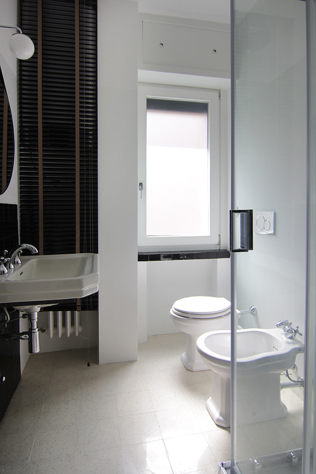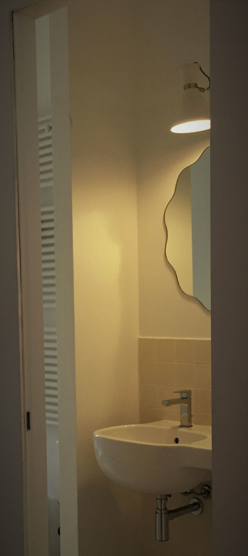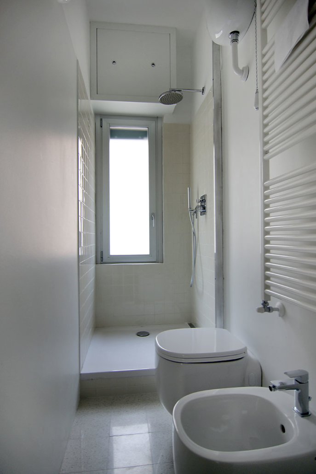60’s apartment renovation
The renovation project of the apartment respects the original architectural peculiarities of the building and of the the Milanese interior of the 1960s.
The intent is to maintain and enhance the materials, the internal fixtures and the period furnishings where possible and to reproduce elements and finishes that complement and are in harmony with the existing spaces.
The large entrance, used as a dining area, becomes the fulcrum of the entire space and distribution center where all the rooms and services with a hallway overlook. This design choice optimizes the space and allows the widest circulation of light and air between the two north-south windowed external fronts.
The effect is that of a wide perception of spaces from a multitude of angles and very deep and bright perspective views are created.
The original parquet in the rooms has been polished and the glossy finish contrasts with the equally glossy one of the enamel on the ceilings (Farrow & Ball’s Shadow White) in a scenic but sober play of reflective surfaces that increases the brightness. The original travertine flooring at the entrance was cleaned and treated to obtain a soft / matte effect and combined with the new bathroom and kitchen tiles with light and natural tones.
The original brass profiles of the portal between the dining room and the living room and those of the large vintage dark wood wardrobe have been polished. The shelves and the relative supports of the restored bookcase have been lacquered in black to obtain a slimmer and lighter look and the 50s sofa bed in dark wood has been re-upholstered with fabric with a geometric and colored pattern to be coherent with the style of the apartment.
Even the choice of table, chairs and lamps is the result of a research in the design of the 50s / 60s.




